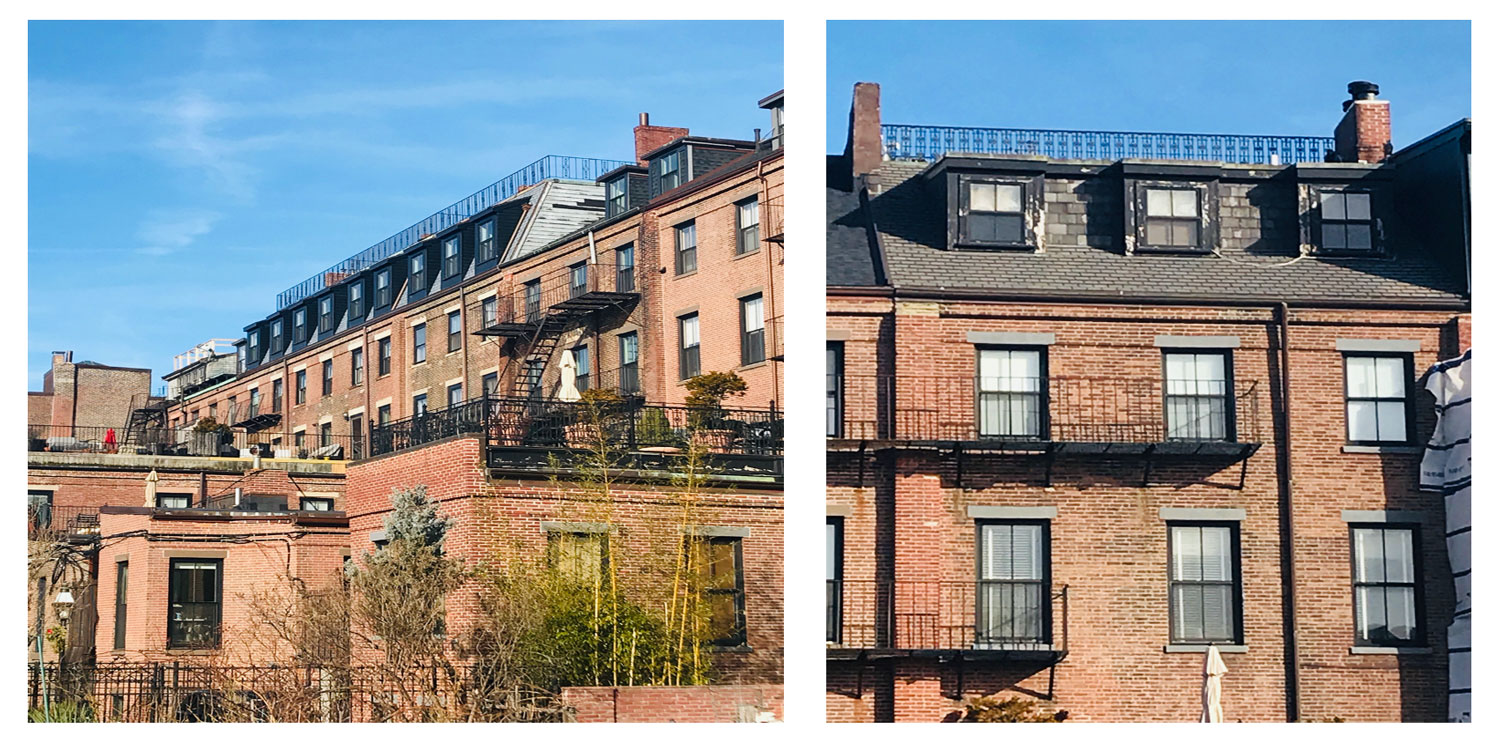South End Landmarks Commission Approvals
- Extremely knowledgeable about South End Landmark Commission District guidelines: over 30 years
- Assist client through the public and permitting process
- Can work with homeowners or brick & mortar businesses on façade and signage
- Works closely with project architect on design and construction
- Organizes Community & Business Engagement public process
- Works closely with the Mayor’s Office of Neighborhood Services with the Community Engagement process
- Suggest architects and construction companies familiar with the South End Commission Landmark District.
45 West Newton Street
- 45 West Newton Street faces historic Blackstone Square in the South End
- Assisted homeowner through the public engagement process with the neighborhood and Boston City Hall
- Worked closely with homeowner on design and materials for a successful outcome
- Set up pre-meeting with SE Landmarks Commission staff for valuable input
- Successful completion of a NEW roof deck and terrace on the rear facing a public street.
- Successful variance for a roof deck and rear terrace on the building facing Haven Street at Boston’s Zoning Board of Appeals (ZBA)
Click to download an example of a Landmarks Commission proposal, presented on behalf of residents at 45 West Newton St in January 2019.
Working with Randi to navigate the often challenging process of obtaining Landmarks Commission approvals was one of the best investments I made in my recent development project. Her insights, advice, and effective advocacy come from years of community and neighborhood activism and a long career as a senior-level policy maker within the BRA. If you have siting, permitting, design review, or community process issues, do yourself a favor and call Randi.
3 Haven Street
- Assisted homeowner through the public engagement process with the abutters and surrounding neighborhood,
- Worked closely with homeowner and architect on design and materials for a successful outcome,
Set up pre-meeting with SE Landmark Commission staff and Commissioner”s subcommittee for valuable input before hearing, - Successful completion of an updated roof deck design
- Successful completion of an additional floor on top of the townhouse of 300 square feet.
- Successful variance for additional Floor Area Ratio (FAR), and roof deck at Boston’s Zoning Board of Appeals (ZBA)
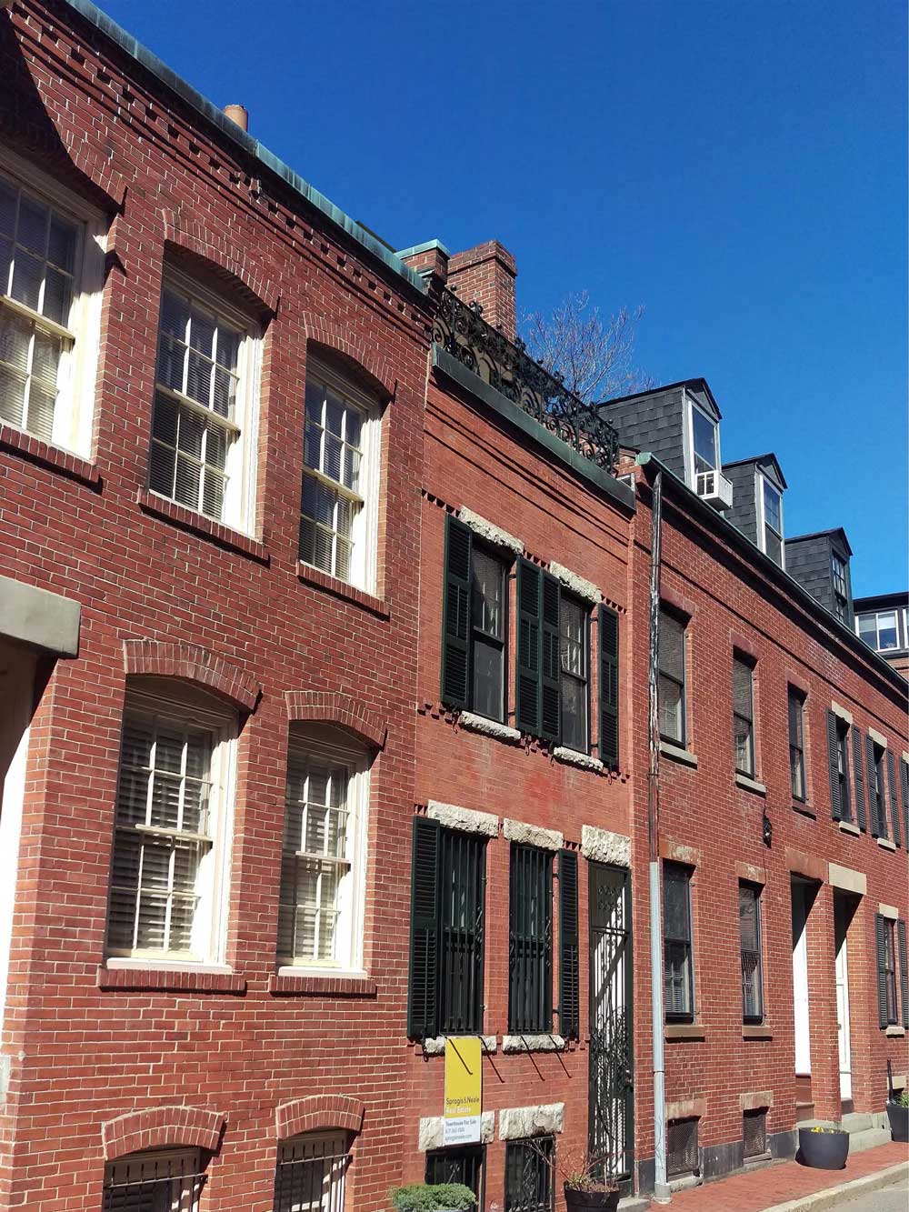
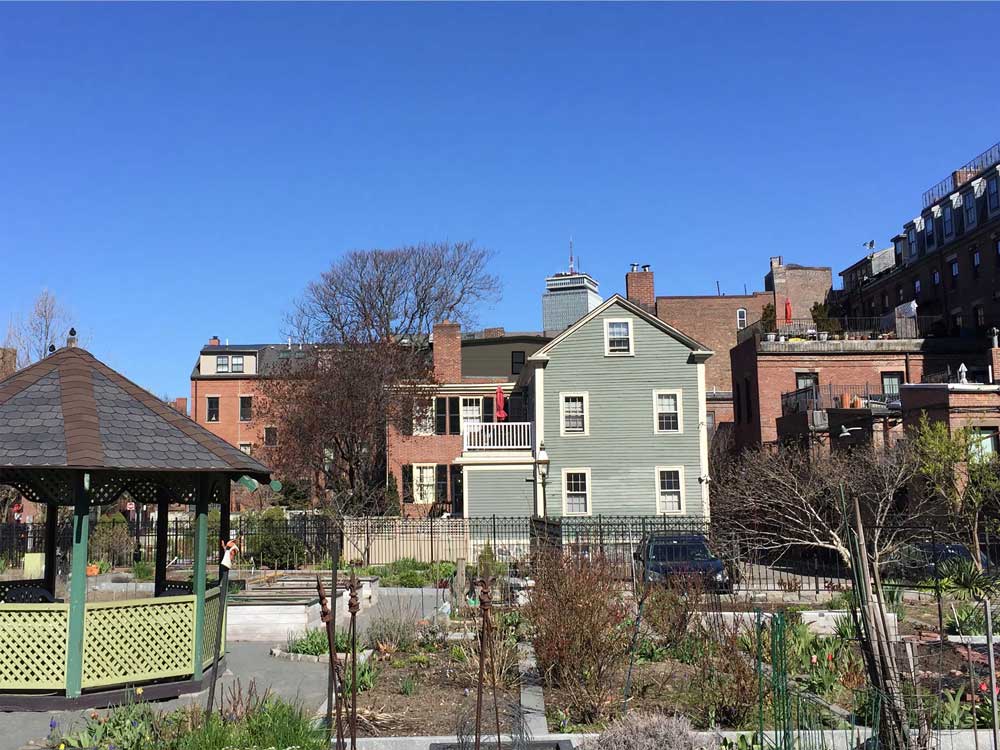
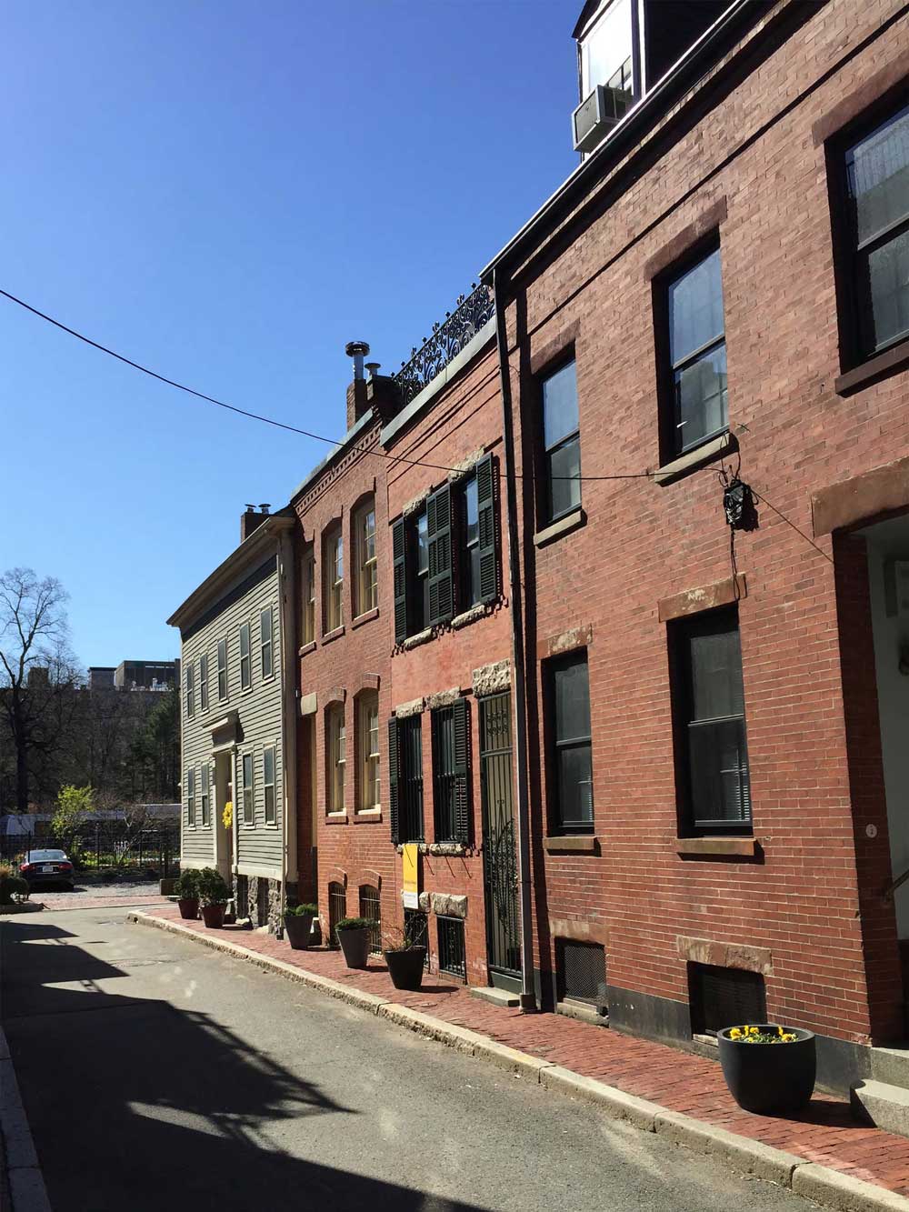
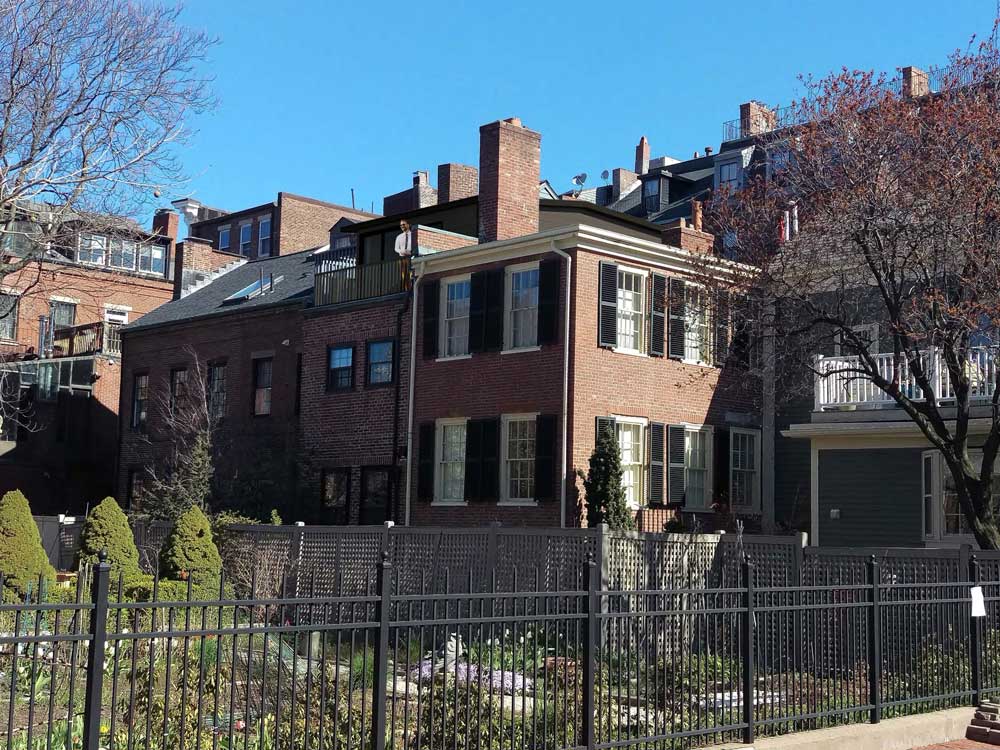
11 Bradford Street, South End of Boston, February 2020

- Successful South End Landmark District Commission approval: renovation and restoration of 11 Bradford Street in the South End of Boston.
- New doorway, new windows, renovating the exterior 3rd floor addition and rear roof deck with black metal railing. Such a great design and fabulous single family home.
- Worked closely with the homeowners on community engagement process, permitting, Zoning Approval and worked closely with the project’s architect , builder and homeowner : Brad Blake & Allen Gove.

Before: 11 Bradford Street, front view

After: 11 Bradford Street, front view

Before: 11 Bradford Street, rear elevation

After: 11 Bradford Street, rear view

